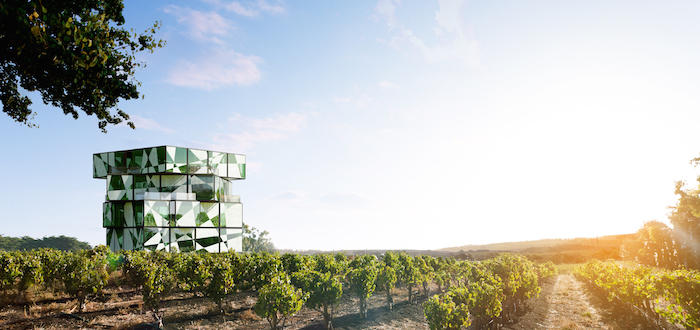When news broke late last year of this out of the box idea, we instantly fell in love. Because, wine.
The d’Arenberg Cube is set to reinvent the way we experience our favourite drop. Set amongst the Mourvèdre vines, overlooking the rolling hills of Willunga and the 19th century homestead that houses the existing cellar door and d’Arry’s Verandah Restaurant, is this five story multi-function building.
This beauty will include a new tasting room, as well as private tasting rooms, several bars (because one is never enough), office accommodation and state of the art facilities on each level.
More than just practical, this piece of architecture will also be stunning to look at. As Nick Salvati and the team at ADS Architects, Sarah Construction and CPR Engineers work together to build the ultimate wine destination. The end result will look something like a floating illusion, as the top two stories are turned askew from the rest of the building.
To follow the build of this special building, Logic Films has installed a time lapse camera to capture its progress, taking an updated photo every ten minutes.
Keep your eye at as The Cube and its completion draws closer. It is set to be ready by late 2016. Bring it on!























